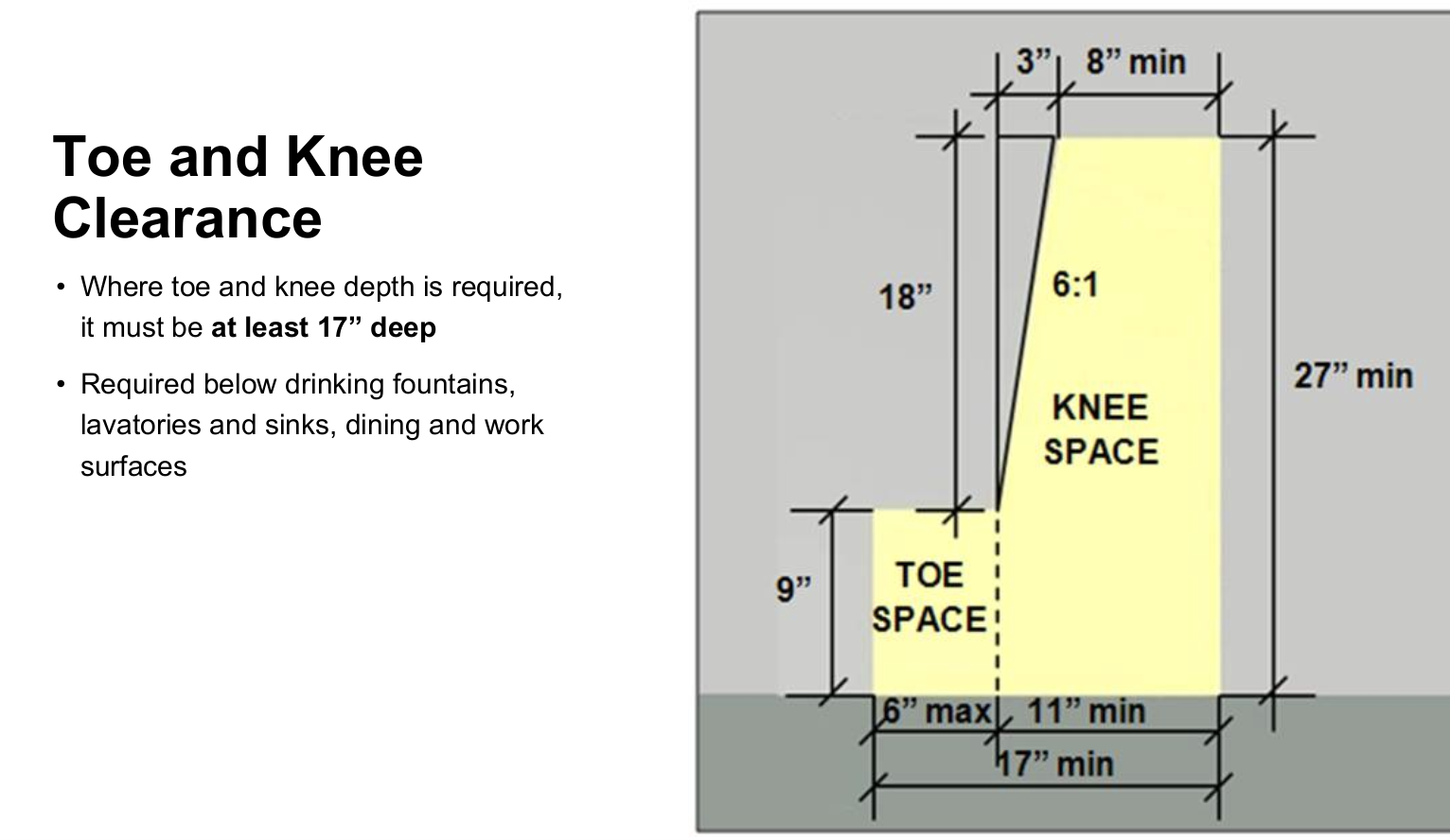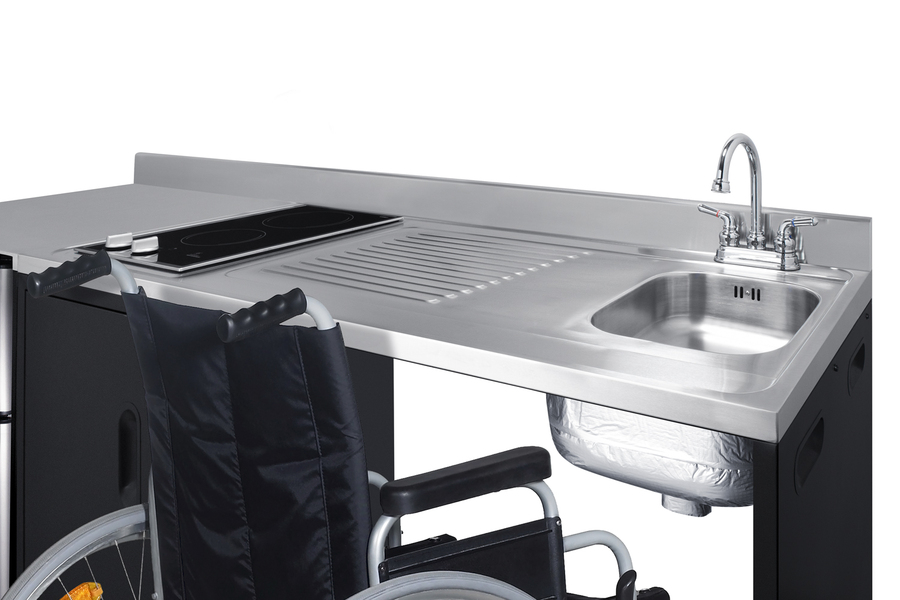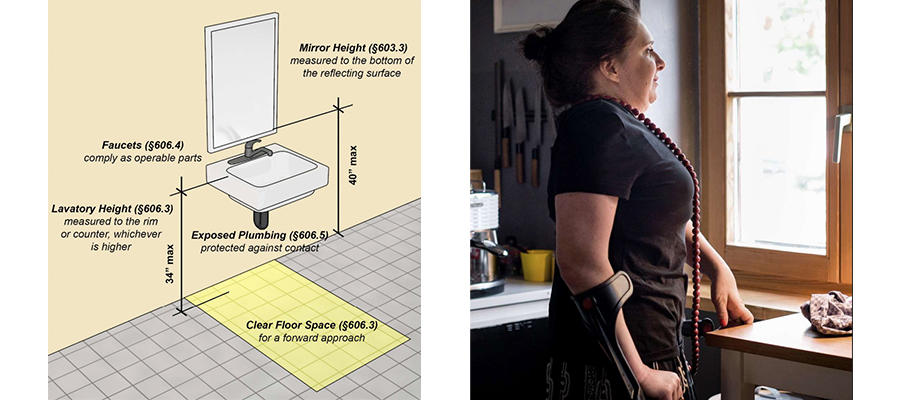A Summit Snapshot:
- Accessible design is essential. Modern kitchens are evolving to support users of all abilities to create spaces that promote independence.
- Accessibility standards are now law. Building codes like California’s Chapter 11B require specific clearances to ensure safe, barrier-free movement.
- Summit’s Barrier-Free Kitchenettes lead the way. With ADA-compliant counter height, front access, and all-in-one functionality, Summit offers a solution for accessible living spaces.
Simply put, today’s kitchens are for everyone.
Accessibility has become an essential aspect of modern kitchen designs, blending functionality, safety, and style. Better kitchen accessibility allows users to enjoy a comfortable and independent cooking experience.
Accessible kitchens ensure that everyone can have an independent cooking experience.
Accessibility Isn’t Just a Design Choice
Accessibility is no longer optional. Many jurisdictions now require kitchens, kitchenettes, and other built-in elements to meet minimum technical standards under state and federal laws. For example, California’s Chapter 11B ensures public spaces, public accommodations, commercial buildings, and public housing follow set guidelines for increasing the accessibility of kitchen spaces.
California’s accessibility code mandates that all kitchens must adhere to clearance rules: a pass-through(two-sided) layout requires 40 inches of clear space between opposite elements. In contrast, a U-shaped kitchen must provide a clearance of 60 inches between opposing surfaces. These requirements ensure that design decisions aren’t just aesthetic but are legally grounded standards that protect users’ mobility, dignity, and at-home independence.

Unofficial Guide To Creating An Accessible Kitchen
Explore our unofficial guide for easy and thoughtful steps to design a more inclusive kitchen space.
1. Floor Space
Start with clear, open pathways. Most designers recommend a minimum of 40 inches between counters, which helps wheelchair users and those with mobility aids to move more comfortably around the entire kitchen with little to no restrictions.
Layout Note: Consider open floor plans and continuous, non-slip flooring to reduce barriers and prevent trips.
2. Rethink Counter Height
Standard counters can be difficult for seated users. A thoughtful strategy is to incorporate adjustable or multi-level surfaces. This strategy ensures everyone can prep, cook, and clean comfortably throughout the kitchen.
3. Easy-Open Solutions
Opt for drawers that glide smoothly and cabinets that pull out rather than swing open. Replace round knobs with D-shaped or lever handles to make gripping easier for users with limited dexterity.
4. Safety & Lighting
Bright, layered lighting is key when looking to increase the accessibility of your kitchen design. Homeowners should incorporate ambient, task, and under-cabinet lighting throughout for enhanced clarity and comfort.
Visual Note: Add visual contrast between countertops and floors to help those with low vision navigate safely. Induction cooktops and rounded corners add further peace of mind.
5. ADA-Compliant Appliances
Go with cooking and refrigeration appliances that are designed to meet ADA standards. Homeowners and designers should always ensure controls, handles, and displays are easily accessible and operable.
Summit’s undercounter fridges, drawer dishwashers, and front-control cooktops are all excellent accessibility upgrades.

Meet Summit’s Barrier-Free Kitchenettes
Summit’s new Barrier-Free Kitchenettes make it easier than ever to design a fully functional, accessible kitchen in a compact footprint.
Fully-Featured For Enhanced Accessibility
- ADA-compliant counter height at 34"
- Barrier-free design with an unobstructed space under the sink for wheelchair access
- Ships fully assembled in one box for easy setup
- Stainless steel sink with faucet included
- Choice of sink on the left or right side to best accommodate any plumbing setup
- Choice of an installed 2-burner radiant cooktop or no cooking appliance included
- Lightweight design to easily position in place
From multi-family projects to assisted living and adaptive homes, Summit’s barrier-free solutions deliver comfort, safety, and style, all in one, slim-fitting model.
With Summit’s barrier-free kitchenettes, you get a professionally designed solution that fits your space and any accessibility and mobility need, combined with the added confidence of working with a trusted brand known for quality, innovation, and support.
Explore the complete collection today.

